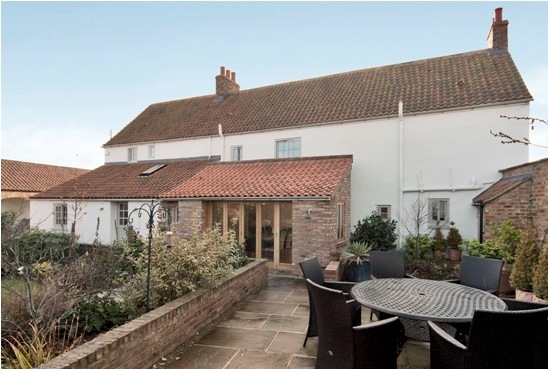doma architects project sharow ripon
the old farmhouse_sharow_ripon
complete
When our clients purchased the property, it had undergone numerous facelifts over the years.
The original house did not work for our clients in a number of ways. None of the ground floor rooms had direct access to the garden, and the only access was through a long wide corridor spanning the length of the house, that only functioned as wasted circulation.
Our solution, which was built under permitted development, was to build a modest extension to the rear of the house, and utilise this wasted space to form a new light filled dining room. This was opened up to the garden through fully glazed sliding folding doors. Internal reconfiguration also provided a new downstairs WC, inbuilt cloak store and main entrance to the rear of the house.
>> ![]()
![]()
![]()
![]()
![]()
![]() photograph of extension in context
photograph of extension in context

